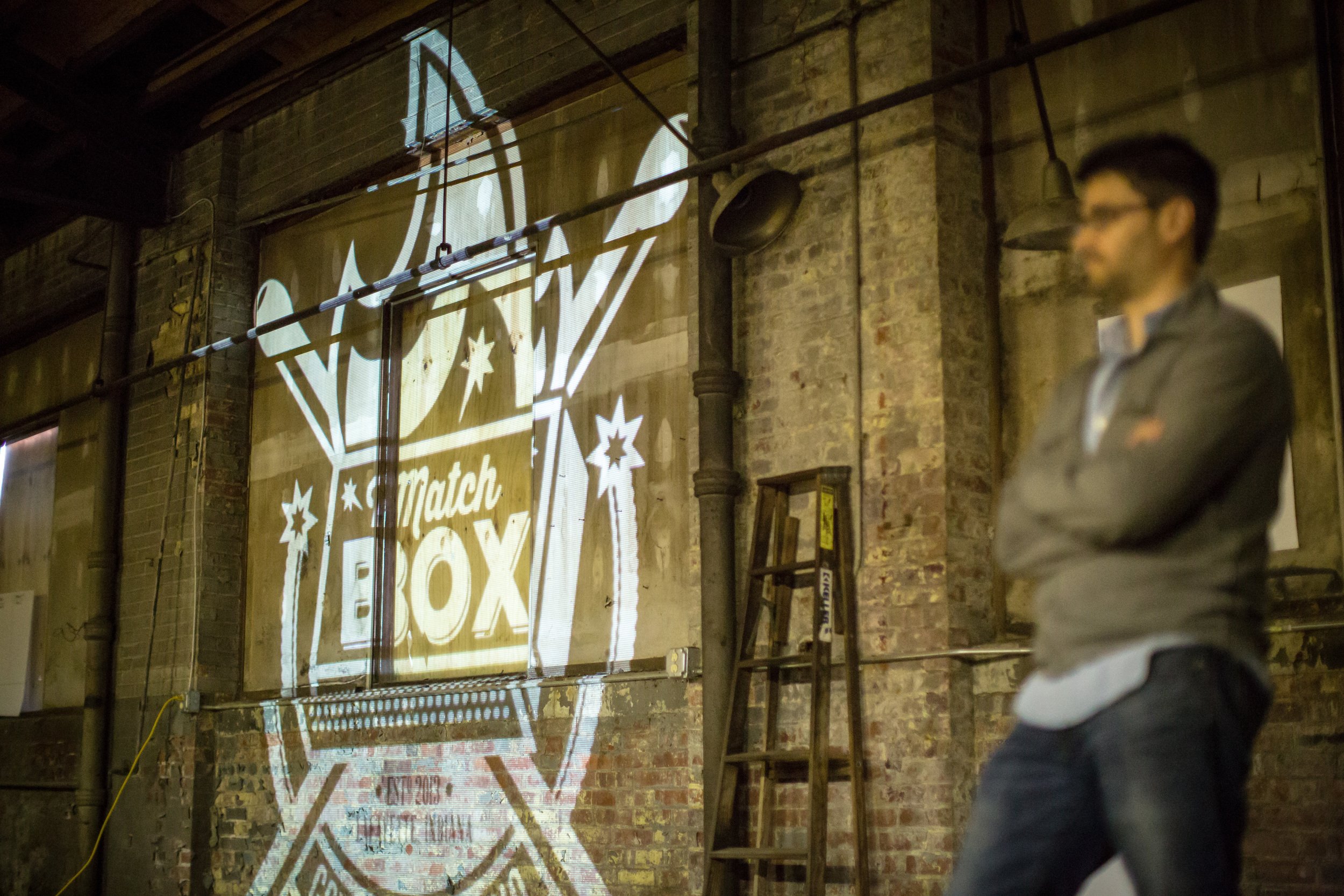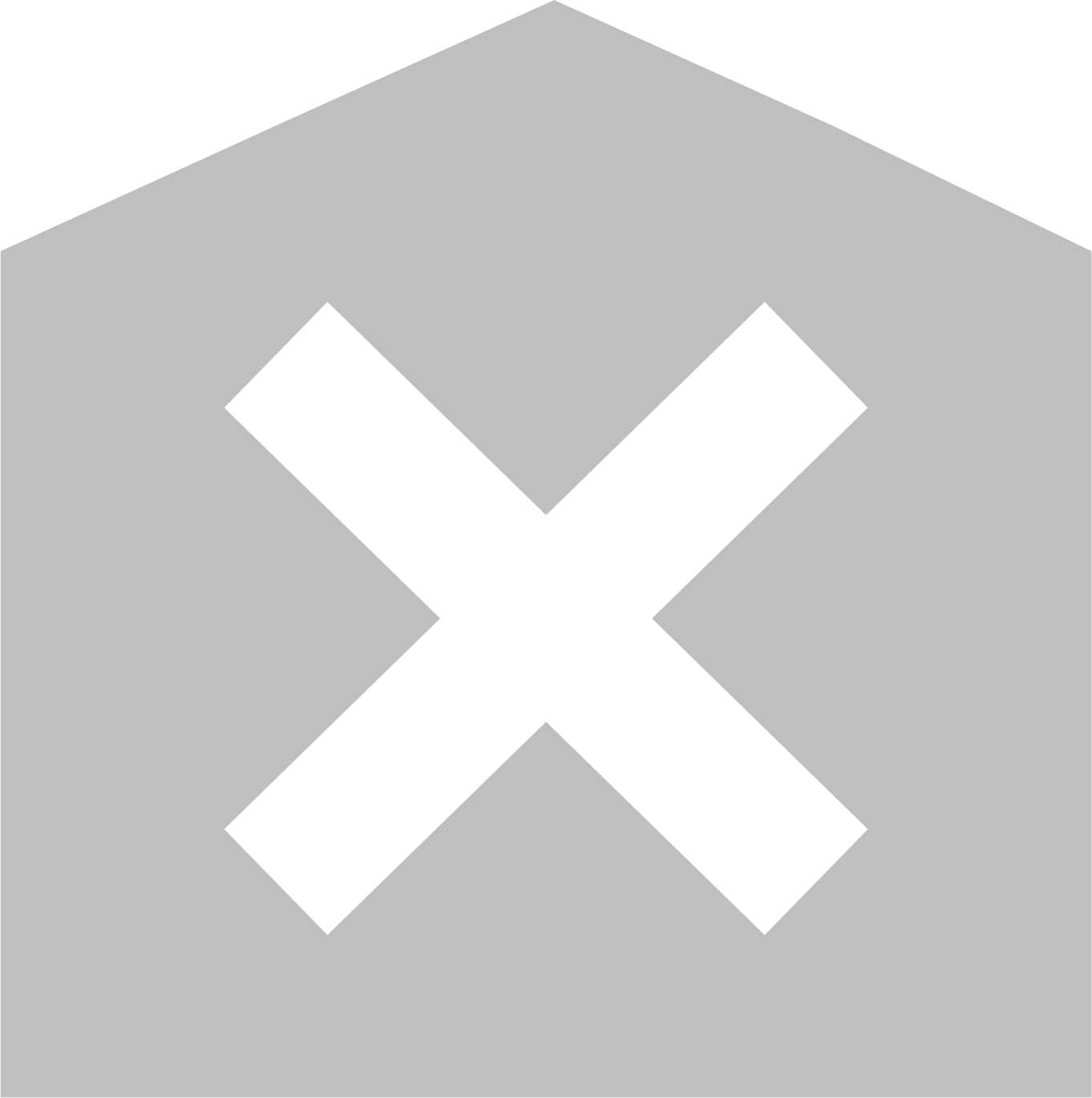
LAFAYETTE'S FIRST COWORKING SPACE
Lafayette, Indiana is primarily a manufacturing community struggling to retain young changemakers and attract new businesses. I converted an old garage in the middle of downtown and founded a creative coworking space as a launchpad for an entire entrepreneurial ecosystem.
Research & Strategy | Placemaking | Identity Development | Website Design | Organizational Strategy | Campaign Development | Marketing Collateral
I helped the Mayor envision a location to draw the creative class, help them find one another, and build the future businesses of his community. The City posted a bond to launch a $2 million project and hired me as lead to create it.
I knew the space needed to be different from what the community was used to, but in a way that stood on the past and paid homage to their working-class roots. I found an 80 year-old garage in the heart of downtown, assembled my team, and began casting vision with potential stakeholders to build a 10,000 sq ft coworking space with room to have over 100 members working concurrently. I was serving as President and Chairman of a local consortium of emerging tech enthusiasts called LafayetTECH, and I knew the spirit of this club was what we needed to build on. I began holding vision-casting and feedback sessions in the old garage as it was. We ordered pizza and had people draw with chalk on the floors and walls where they wanted desks and what they needed to be successful in the space. I made it clear from the beginning the space was to be "By entrepreneurs, for entrepreneurs."
The three core concepts I wanted to combine in the project, aesthetically and operationally, were an OFFICE PARK, a COFFEE SHOP, and an OLD GARAGE. With this in mind I set out to pick a name and build a brand that embodies these three concepts. I knew I wanted it to feel more like an emblem than a logo, since I wanted people to feel like they were a part of a movement by joining, not just customers. I wanted to work in something related to fire or sparks to connote new ideas, dynamism, and refer to the engines that used to be made in that space. We picked "MatchBOX" to combine these things, and went with a color palette that was simple Americana and connected with gas stations and old garages from the era of this building. We began referring to the members as individual matches, coming together inside the matchbox to spark new ideas and catch new ventures on fire.
Then I used this brand to develop a website, social media presence, and marketing collateral. I also storyboarded and directed a publicity video. I began developing placemaking concepts that further reinforced this brand and the three core concepts. I knew the way the space would be used would change all the time to accommodate the various and creative functions of our future members, so as much as possible was designed to be on wheels and mobile. I knew I needed to accommodate social interactions of ones, twos, fours, tens, fiftys, hundreds, and up to two-hundred and fifty for large events. I also wanted to use lots of glass and open space to maintain the character and natural light of the old barrel-vault roof and factory windows, but also to encourage collaboration among the members. The kitchenette and bathrooms were placed centrally to draw individuals from all workspaces throughout the building to a central location where they would cross paths often and maximize interactions. And I wanted surface treatments and furnishings to inspire creativity, make it enjoyable to discover new things as someone got used to the space, and provide as many campfire-type settings as board meetings. I involved the local art community by designing and commissioning over a dozen original pieces of art, including a twelve-foot sculpture made from scrap from a local factory.




